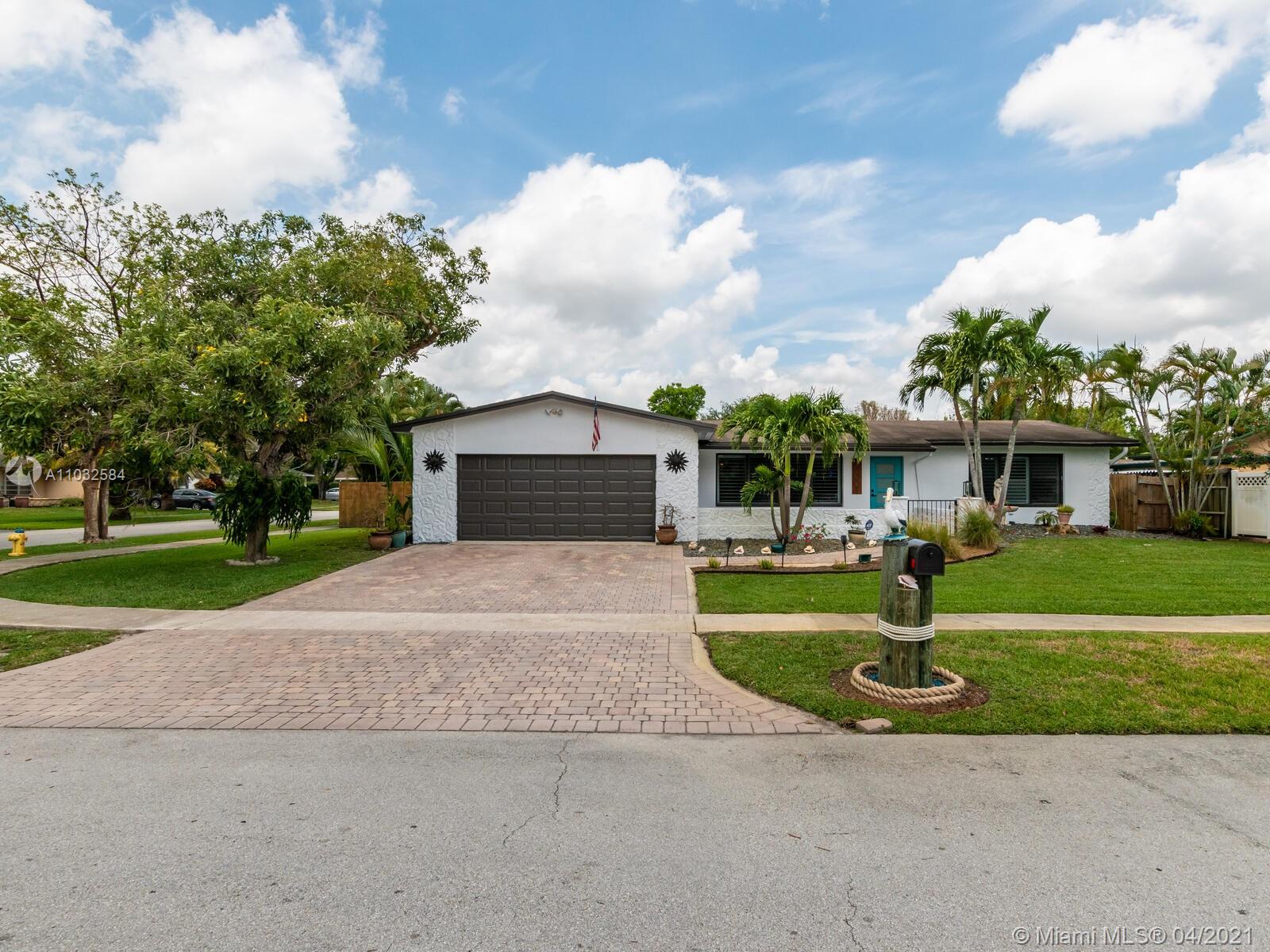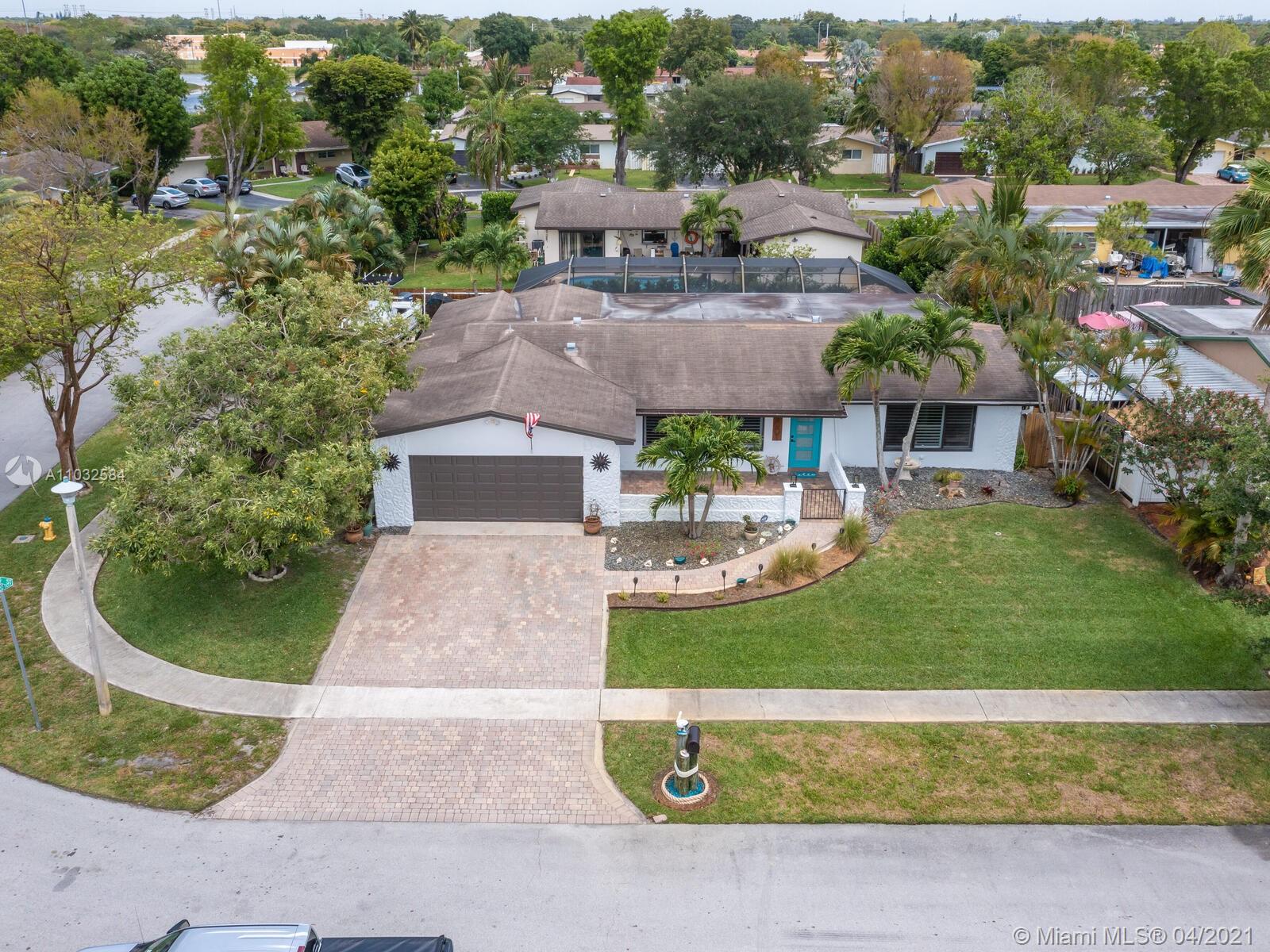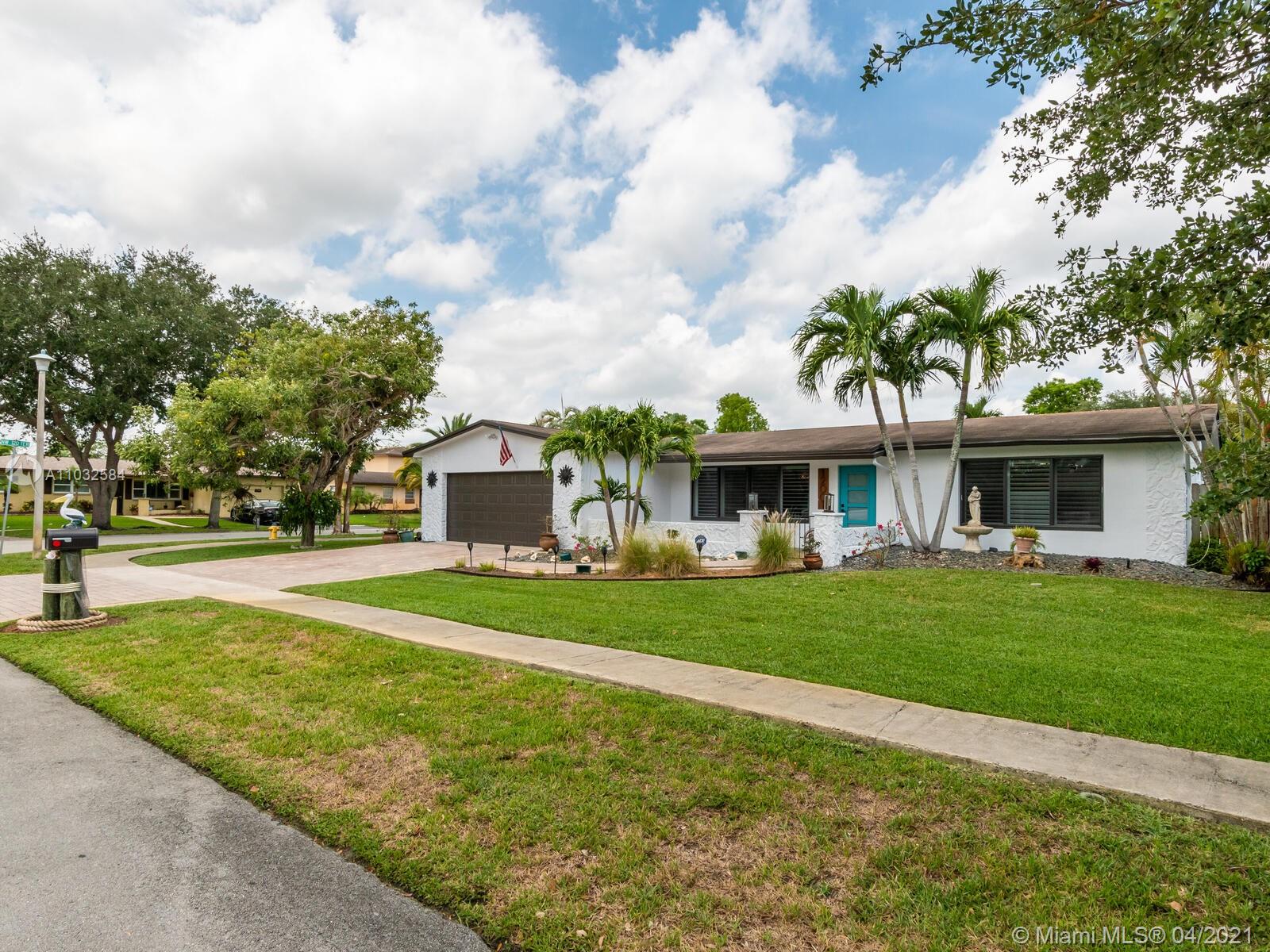For more information regarding the value of a property, please contact us for a free consultation.
12001 NW 19th St Pembroke Pines, FL 33026
Want to know what your home might be worth? Contact us for a FREE valuation!

Our team is ready to help you sell your home for the highest possible price ASAP
Key Details
Sold Price $530,000
Property Type Single Family Home
Sub Type Single Family Residence
Listing Status Sold
Purchase Type For Sale
Square Footage 2,196 sqft
Price per Sqft $241
Subdivision Pembroke Lakes Sec Three
MLS Listing ID A11032584
Sold Date 06/29/21
Style Detached,One Story
Bedrooms 3
Full Baths 2
Construction Status Resale
HOA Y/N No
Year Built 1978
Annual Tax Amount $5,296
Tax Year 2020
Contingent No Contingencies
Lot Size 9,973 Sqft
Property Description
Beautiful Turnkey Private Corner Lot Pool Home in Desirable Pembroke Lakes. This Home Features 3 Bedrooms And 2 Baths, Open Kitchen with Quartz Countertops, Stone Accents, Soft Close Cabinets, Pull-Outs and Lazy Suzy, New SS Appliances Including Wine Cooler, Large Family Room, Sunroom That Could Be 4th Bedroom, Wood Tile Flooring Throughout Living Space and Vinyl Flooring in Bedrooms, Large. Master with Double Closets and Master Bath with Additional Walk-In Closet, Two Vanities, Jacuzzi Tub and Separate Shower, Plantation Shutters, Updated Cabana Bath with Frameless Shower, Complete Hurricane Impact Protection, Newer Privacy Fence with Double Wide Gate for Boat or Camper, Paver Back Patio with A Freeform Screened in Pool, Paver Driveway and Front Porch and An Oversized 2 Car Garage.
Location
State FL
County Broward County
Community Pembroke Lakes Sec Three
Area 3180
Direction FLAMINGO TO TAFT STREET, LEFT ON NW 119TH STREET, LEFT ON NW 19TH STREET, CORNER HOUSE ON THE RIGHT
Interior
Interior Features Breakfast Bar, Bedroom on Main Level, Dual Sinks, Jetted Tub, Kitchen Island, Kitchen/Dining Combo, Living/Dining Room, Split Bedrooms, Separate Shower, Walk-In Closet(s)
Heating Central
Cooling Central Air
Flooring Tile, Vinyl
Window Features Impact Glass,Plantation Shutters
Appliance Dryer, Dishwasher, Electric Range, Gas Water Heater, Refrigerator, Washer
Exterior
Exterior Feature Fence, Security/High Impact Doors, Patio
Garage Spaces 2.0
Pool Free Form, In Ground, Other, Pool, Screen Enclosure
Community Features Home Owners Association
View Pool
Roof Type Shingle
Street Surface Paved
Porch Patio
Garage Yes
Building
Lot Description < 1/4 Acre
Faces North
Story 1
Sewer Public Sewer
Water Public
Architectural Style Detached, One Story
Structure Type Block
Construction Status Resale
Others
Senior Community No
Tax ID 514012022700
Acceptable Financing Cash, Conventional
Listing Terms Cash, Conventional
Financing Conventional
Read Less
Bought with Premier Associates Realty LLC



